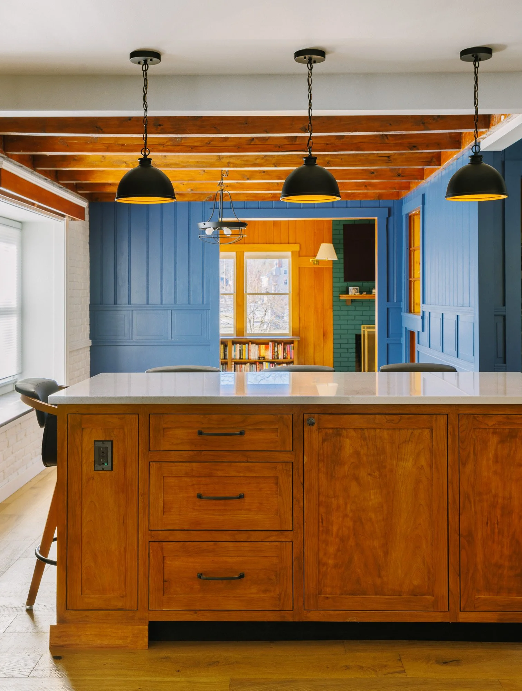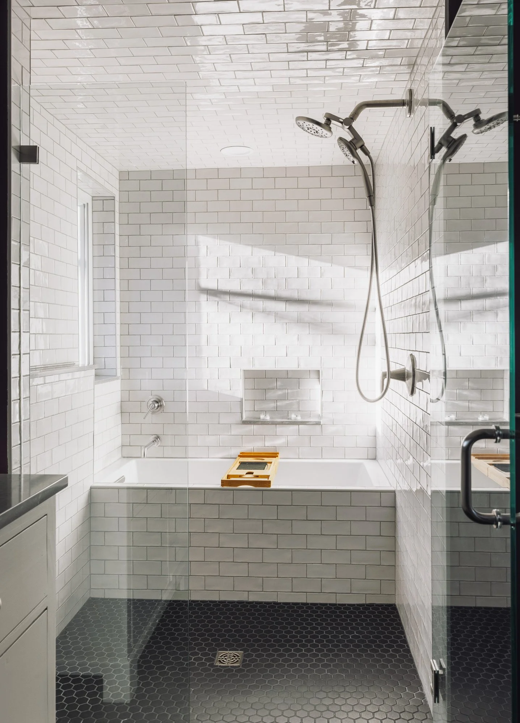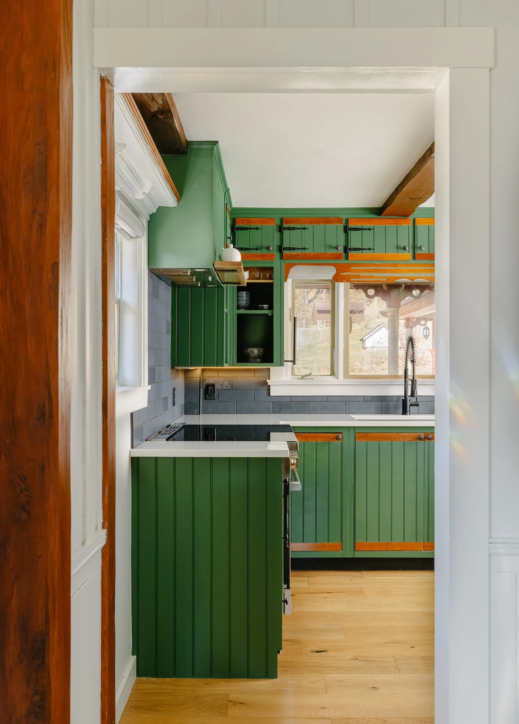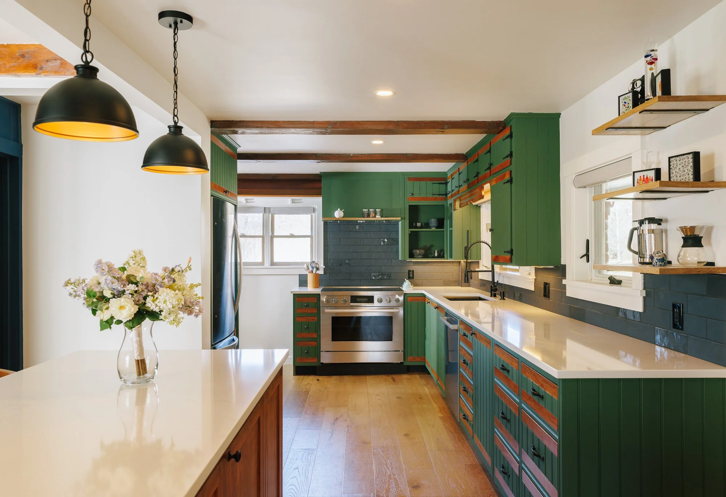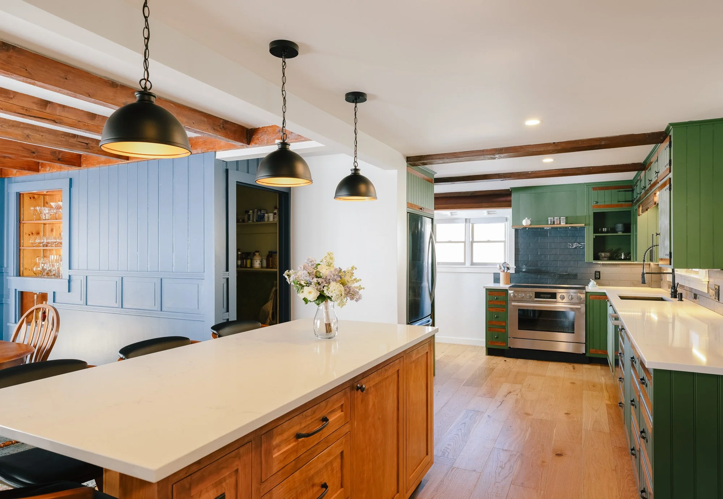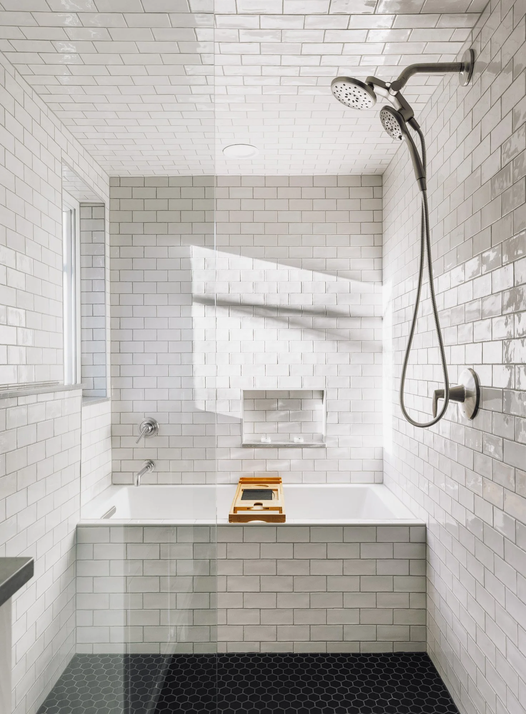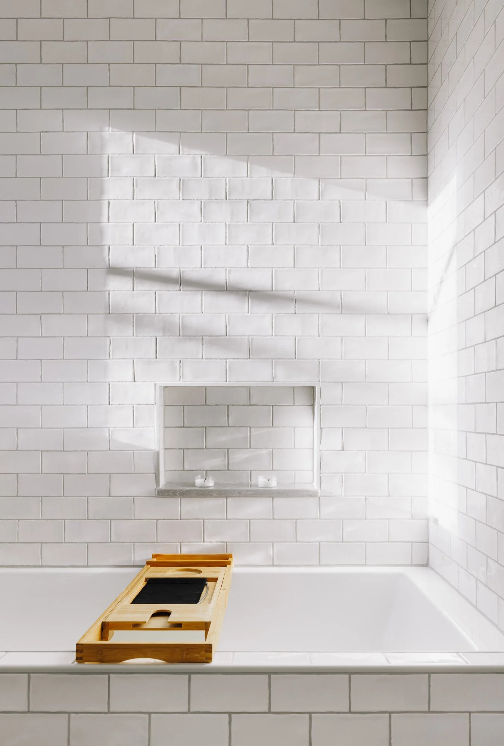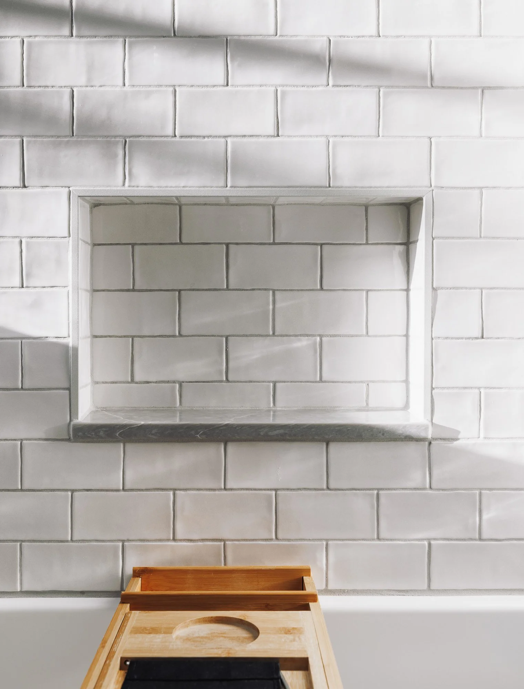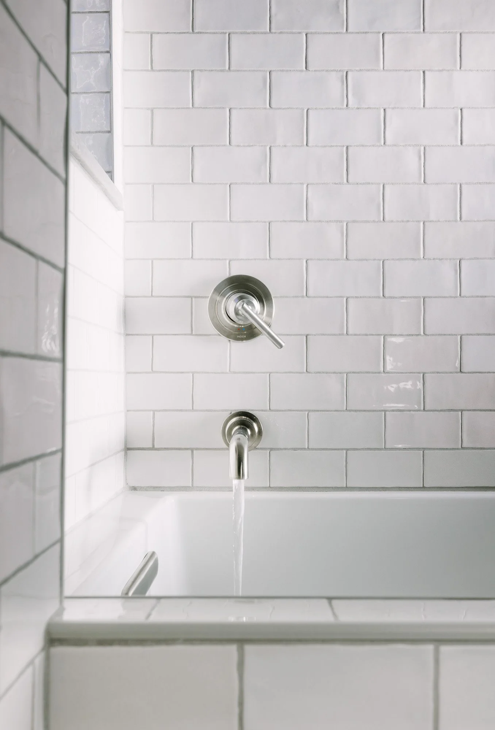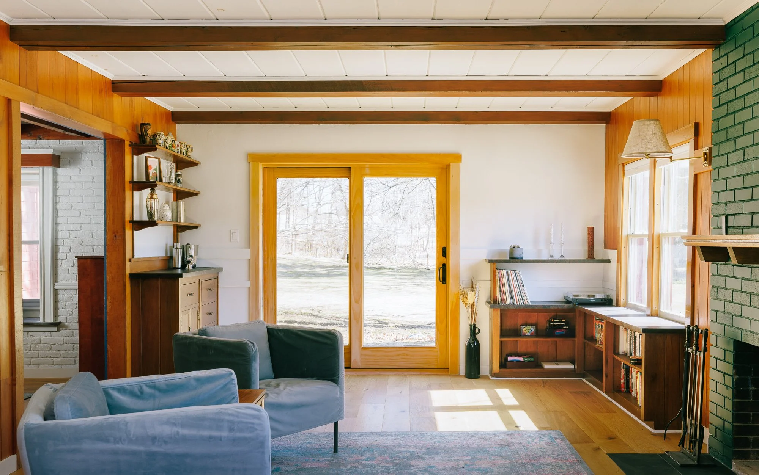Thoughtful remodel of 1840’s home.
This substantial remodel included relocating the front door and main entry, creating a primary bedroom and bathroom suite, and removing several walls to expand the kitchen and open it to the dining room. Some specific upgrades include new electrical, new plumbing, new bathrooms, engineered hardwood flooring throughout the first level, the refinishing of the original Birch flooring on the second level, new kitchen appliances & layout, new kitchen cabinetry by Josh Trimpi Woodworking, many new windows and doors, and a new tile hearth (flush with the flooring).
Architectural design by Bluedove Builders.
Photography by Simeon Pol
Historic Remodel

